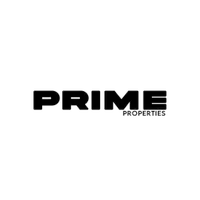$348,900
$348,900
For more information regarding the value of a property, please contact us for a free consultation.
4 Beds
2 Baths
1,803 SqFt
SOLD DATE : 08/12/2025
Key Details
Sold Price $348,900
Property Type Single Family Home
Sub Type Detached Single Family
Listing Status Sold
Purchase Type For Sale
Square Footage 1,803 sqft
Price per Sqft $193
Subdivision Pelican Crossing
MLS Listing ID 2025014976
Sold Date 08/12/25
Style Traditional
Bedrooms 4
Full Baths 2
HOA Fees $20/ann
HOA Y/N true
Year Built 2003
Lot Size 0.380 Acres
Property Sub-Type Detached Single Family
Property Description
This Southern charmer features stately columns, a welcoming front porch, and beautiful mature landscaping. The spacious backyard is perfect for entertaining with a saltwater Gunite pool and spa, extra decking, a screened patio, and a sandy-ground fire pit area. Inside, the open, split 4BR/2BA layout showcases Brazilian oak flooring in the foyer, dining, and den. The kitchen offers updated appliances, an island with seating, a pantry, and a laundry room with butcher block built in shelves. The dining room includes a corner built-in bar with a drink refrigerator and flows into the foyer and den, centered around a fireplace, with abundant natural light throughout. The primary suite overlooks the pool and includes a jetted tub, separate shower, and double sinks. Large garage with generous storage. The annual HOA is $125, with an optional $120 for community pool access. Act fast—this beautiful Southern charmer won't last long!
Location
State LA
County Ascension
Direction From I-10 E towards Gonzales, exit Hwy 44 south, Turn Left (after the traffic circle) onto Pelican Crossing Dr , the home will be on the Left.
Rooms
Primary Bedroom Level First
Dining Room 136.89
Kitchen 191.7
Interior
Interior Features Attic Access, Ceiling 9'+, Ceiling Varied Heights, Crown Molding
Heating Central
Cooling Central Air, Ceiling Fan(s)
Flooring Ceramic Tile, Wood
Fireplaces Type Outside, 1 Fireplace, Gas Log
Appliance Gas Stove Con, Gas Cooktop, Dishwasher, Microwave, Range/Oven, Stainless Steel Appliance(s)
Laundry Electric Dryer Hookup, Washer Hookup, Inside, Washer/Dryer Hookups
Exterior
Exterior Feature Landscaped, Lighting
Garage Spaces 4.0
Fence Full, Privacy, Wood
Pool In Ground, Gunite, Salt Water
Community Features Community Pool
Utilities Available Cable Connected
Roof Type Shingle
Garage true
Private Pool true
Building
Story 1
Foundation Slab
Sewer Public Sewer
Water Public
Schools
Elementary Schools Ascension Parish
Middle Schools Ascension Parish
High Schools Ascension Parish
Others
Acceptable Financing Cash, Conventional, FHA, FMHA/Rural Dev, VA Loan
Listing Terms Cash, Conventional, FHA, FMHA/Rural Dev, VA Loan
Special Listing Condition As Is
Read Less Info
Want to know what your home might be worth? Contact us for a FREE valuation!

Our team is ready to help you sell your home for the highest possible price ASAP

"My job is to find and attract mastery-based agents to the office, protect the culture, and make sure everyone is happy! "
richard@primeproperties225.com
17111 Commerce Centre, Prairieville, Louisiana, 70769, USA






