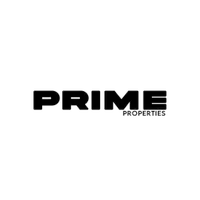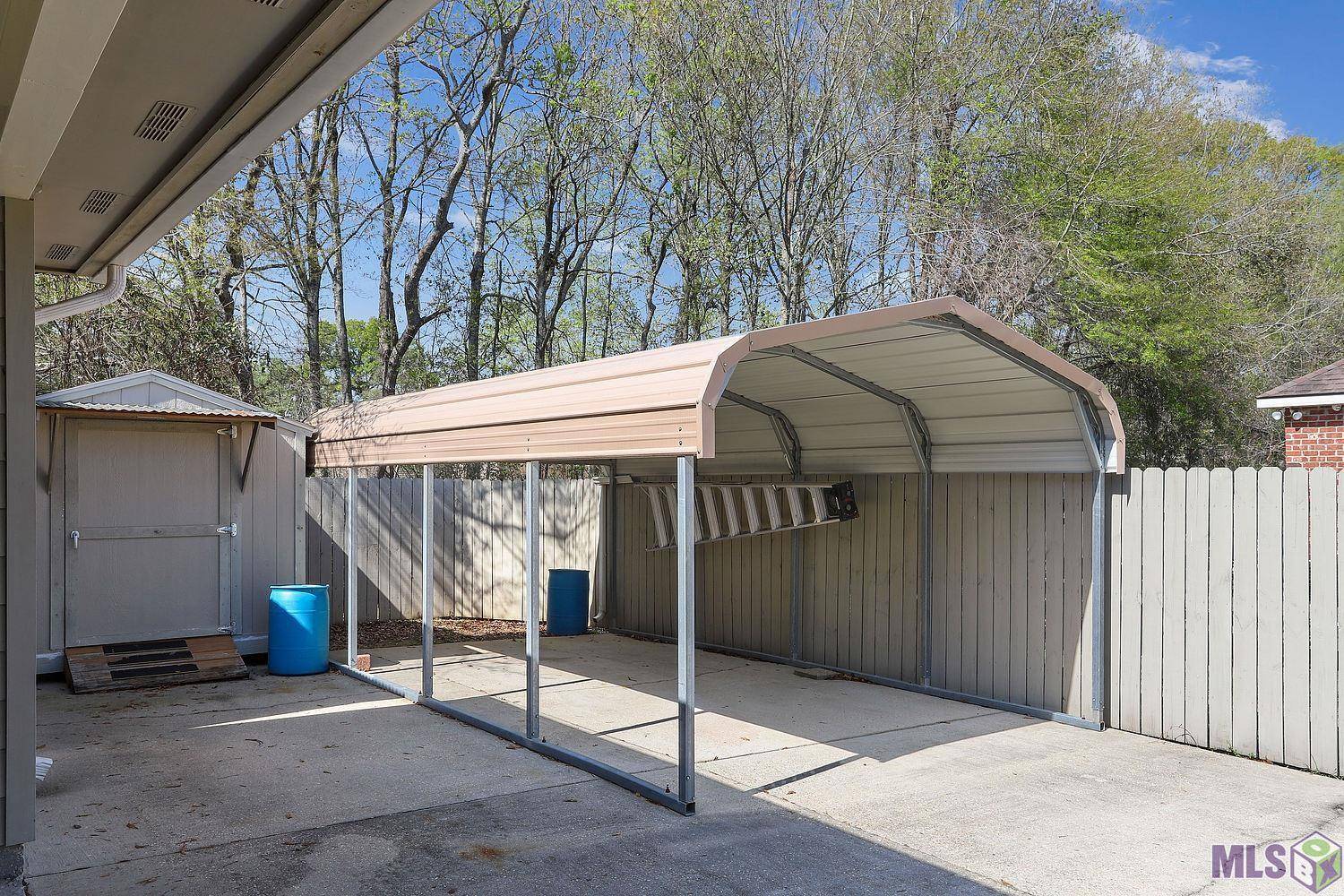$221,900
$221,900
For more information regarding the value of a property, please contact us for a free consultation.
3 Beds
2 Baths
1,583 SqFt
SOLD DATE : 01/03/2023
Key Details
Sold Price $221,900
Property Type Single Family Home
Sub Type Detached Single Family
Listing Status Sold
Purchase Type For Sale
Square Footage 1,583 sqft
Price per Sqft $140
Subdivision Falconcrest
MLS Listing ID 2023000097
Sold Date 01/03/23
Style Traditional
Bedrooms 3
Full Baths 2
Year Built 2000
Lot Size 0.330 Acres
Property Sub-Type Detached Single Family
Property Description
BANKRUPTCY SALE/ Agents see remarks.What a treasure this 3br/2bath home is located in the middle of Denham Springs. The home flooded in 2016 and was completely renovated by the owner. You will be close to everything in DS, including shopping, area restaurants, and I-12. The home was gutted and remodeled with custom American Woodmark cabinets, crown moulding, Pergo laminate wood flooring, and stainless appliances. Lots of light with floor to ceiling windows. Love the utility area that has shelving, cabinets and a deep wash tub. Master has wood floors, tray ceiling, and two walk in closets. Custom master bath has seperate shower, soaker tub, and custom cabinets. The home was a wooden privacy fence, covered parking for an additional car and and storage sheds. Above ground pool is relatively new and will remain with the sale. Covered patio area, custom built front entrance gate, and much much more. You will love everything about this home with its location, quality and care.
Location
State LA
County Livingston
Direction From I-12, turn to left on Range Avenue. In about 1/2 mile turn left onto Carolyn Dr. and go to to third stop sign and take a right onto Jean St. Falconcrest is on the right and the home is located midway down on the left.
Rooms
Kitchen 137.2
Interior
Interior Features Ceiling 9'+, Tray Ceiling(s), Crown Molding, See Remarks
Heating Central
Cooling Central Air, Ceiling Fan(s)
Flooring Carpet, Ceramic Tile, Wood
Appliance Electric Cooktop, Dishwasher, Disposal, Range/Oven, Stainless Steel Appliance(s)
Laundry Inside, Washer/Dryer Hookups
Exterior
Exterior Feature Lighting
Garage Spaces 3.0
Fence Privacy, Wood, Wrought Iron
Pool Above Ground Pool
Roof Type Composition
Private Pool true
Building
Lot Description No Outlet Lot
Story 1
Foundation Slab
Sewer Public Sewer
Water Public
Schools
Elementary Schools Livingston Parish
Middle Schools Livingston Parish
High Schools Livingston Parish
Others
Acceptable Financing Cash, Conventional, FHA, Private Financing Available, VA Loan
Listing Terms Cash, Conventional, FHA, Private Financing Available, VA Loan
Special Listing Condition As Is, Court Approval Rqd
Read Less Info
Want to know what your home might be worth? Contact us for a FREE valuation!

Our team is ready to help you sell your home for the highest possible price ASAP
"My job is to find and attract mastery-based agents to the office, protect the culture, and make sure everyone is happy! "
richard@primeproperties225.com
17111 Commerce Centre, Prairieville, Louisiana, 70769, USA






