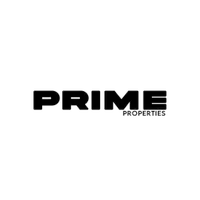$899,000
$899,000
For more information regarding the value of a property, please contact us for a free consultation.
4 Beds
4 Baths
3,548 SqFt
SOLD DATE : 02/25/2022
Key Details
Sold Price $899,000
Property Type Single Family Home
Sub Type Detached Single Family
Listing Status Sold
Purchase Type For Sale
Square Footage 3,548 sqft
Price per Sqft $253
Subdivision Highland District
MLS Listing ID 2022002807
Sold Date 02/25/22
Style Acadian
Bedrooms 4
Full Baths 3
HOA Fees $54/ann
HOA Y/N true
Year Built 2021
Lot Size 10,890 Sqft
Property Sub-Type Detached Single Family
Property Description
Located just off Historical Highland Road & Rodney Drive, in the secluded subdivision "Highland District", sits this beautiful 4BR, 3.1BA new construction home. The gracious southern architecture is built by Daryl May & designed by Lionel Bailey. A traditional front porch welcomes you into this professionally decorated, triple split floor plan, featuring an open concept living & dining, and kitchen & keeping rooms, a private master suite & outdoor entertainment area. Upon entering your eye is drawn to the beautiful custom millwork on the ceiling- antique beams, bead board, 10 ft ceilings, custom lighting, & honey colored hardwood Oak floors lead down the hall to the spacious living area. This large area is appointed with a beamed ceiling, brick fireplace & windows overlooking the back yard. The kitchen is a dream & features a 9+ foot island, leathered slab granite counters, stainless appliances- including Thor double oven range w 6 burner gas cook top & griddle- cabinets to the ceiling & butler's pantry. One side of the kitchen features a spacious keeping or breakfast area. The other side features a large granite topped serving counter/cabinets & picture window above overlooking the outdoor living room appointed with brick floors & grill. A second foyer welcomes guest off the kitchen. The master suite has its own private wing. It includes a lovely en suite w his & her vanities, xl soaking tub, site built shower with seamless glass door & a large walk in closet. A spacious laundry room w custom tile floors, slab granite topped cabinets, & wash sink is off the kitchen. Three additional bedrooms & two baths round out this perfect floor plan. Custom amenities throughout include- wide plank Oak hardwood floors, leathered slab granite counter tops, specialty tile backsplashes, tub/shower surrounds & flooring, custom cabinetry, mill work & 8 ft wood doors, 10 ft. ceilings, wired for surround sound & alarm system +++
Location
State LA
County East Baton Rouge
Direction Highland Rd. to Rodney, left on Highland District Way
Rooms
Kitchen 285.98
Interior
Interior Features Breakfast Bar, Eat-in Kitchen, Attic Access, Ceiling 9'+, Beamed Ceilings, Crown Molding
Heating 2 or More Units Heat, Central, Gas Heat
Cooling 2 or More Units Cool, Central Air, Ceiling Fan(s)
Flooring Brick, Ceramic Tile, Wood
Fireplaces Type 1 Fireplace, Wood Burning
Appliance Gas Stove Con, Gas Cooktop, Dishwasher, Disposal, Microwave, Range/Oven, Double Oven, Range Hood, Stainless Steel Appliance(s)
Laundry Laundry Room, Inside, Washer/Dryer Hookups
Exterior
Exterior Feature Outdoor Grill, Landscaped, Lighting, Sprinkler System, Rain Gutters
Garage Spaces 2.0
Fence Partial, Privacy, Wood, Other, Wrought Iron
Utilities Available Cable Connected
Roof Type Shingle,Gabel Roof,Hip Roof,Metal
Garage true
Private Pool false
Building
Story 1
Foundation Slab
Sewer Public Sewer
Water Public
Schools
Elementary Schools East Baton Rouge
Middle Schools East Baton Rouge
High Schools East Baton Rouge
Others
Acceptable Financing Cash, Conventional, Private Financing Available
Listing Terms Cash, Conventional, Private Financing Available
Read Less Info
Want to know what your home might be worth? Contact us for a FREE valuation!

Our team is ready to help you sell your home for the highest possible price ASAP
"My job is to find and attract mastery-based agents to the office, protect the culture, and make sure everyone is happy! "
richard@primeproperties225.com
17111 Commerce Centre, Prairieville, Louisiana, 70769, USA






