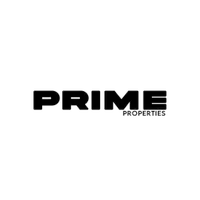$275,000
$275,000
For more information regarding the value of a property, please contact us for a free consultation.
3 Beds
2 Baths
1,780 SqFt
SOLD DATE : 04/26/2022
Key Details
Sold Price $275,000
Property Type Single Family Home
Sub Type Detached Single Family
Listing Status Sold
Purchase Type For Sale
Square Footage 1,780 sqft
Price per Sqft $154
Subdivision Kenilworth Subd
MLS Listing ID 2022006194
Sold Date 04/26/22
Style Traditional
Bedrooms 3
Full Baths 2
HOA Y/N true
Year Built 1982
Lot Size 10,890 Sqft
Property Sub-Type Detached Single Family
Property Description
Located in the popular Kenilworth Subdivision, this home is just waiting for someone to put their personal touch on it. It features a large front porch and a nice size back yard and patio space. Inside, you'll find the kitchen to have granite counters, a subway tile backsplash and stainless-steel appliances. Both bathrooms have been updated with travertine tile floors and shower surrounds, granite counters and double vessel sinks. The primary bedroom is large and has a boxed ceiling, wood flooring and access to the patio. The living room features a wood burning fireplace and cathedral ceilings that are beamed. There is a formal dining space off of the foyer which would make for a great home office, hobby room, or kids playroom. One of BREC's nicest parks is nearby and has a skate park, a BMX bike track, tennis courts and a playground. There is also a nice walking trail nearby and plenty of restaurants. Kenilworth also has a wonderful Independence Day parade. This is a great opportunity to make this popular neighborhood, your perfect home!
Location
State LA
County East Baton Rouge
Direction From Kenilworth Pkwy, turn onto Blendon Dr. Turn left onto Stoneleigh Dr. Turn right onto Sheringham Ave. Turn left onto Beckenham Dr. Home will be on the right.
Rooms
Kitchen 144
Interior
Interior Features Breakfast Bar, Attic Access, Built-in Features, Ceiling 9'+, Beamed Ceilings, Cathedral Ceiling(s), Ceiling Boxed, Computer Nook
Heating Central
Cooling Central Air, Ceiling Fan(s)
Flooring Carpet, Ceramic Tile, VinylSheet Floor, VinylTile Floor, Wood
Fireplaces Type 1 Fireplace
Appliance Elec Stove Con, Electric Cooktop, Dishwasher, Disposal, Double Oven, Range Hood, Stainless Steel Appliance(s)
Laundry Electric Dryer Hookup, Washer Hookup, Gas Dryer Hookup, Inside, Washer/Dryer Hookups
Exterior
Fence Chain Link
Community Features Clubhouse, Community Pool, Playground, Sidewalks
Utilities Available Cable Connected
Roof Type Composition
Private Pool false
Building
Story 1
Foundation Slab
Sewer Public Sewer
Water Public
Schools
Elementary Schools East Baton Rouge
Middle Schools East Baton Rouge
High Schools East Baton Rouge
Others
Acceptable Financing Cash, Conventional, FHA, VA Loan
Listing Terms Cash, Conventional, FHA, VA Loan
Special Listing Condition As Is
Read Less Info
Want to know what your home might be worth? Contact us for a FREE valuation!

Our team is ready to help you sell your home for the highest possible price ASAP
"My job is to find and attract mastery-based agents to the office, protect the culture, and make sure everyone is happy! "
richard@primeproperties225.com
17111 Commerce Centre, Prairieville, Louisiana, 70769, USA






