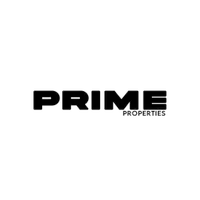$196,500
$196,500
For more information regarding the value of a property, please contact us for a free consultation.
2 Beds
2 Baths
1,420 SqFt
SOLD DATE : 10/26/2024
Key Details
Sold Price $196,500
Property Type Single Family Home
Sub Type Detached Single Family
Listing Status Sold
Purchase Type For Sale
Square Footage 1,420 sqft
Price per Sqft $138
Subdivision Fairwood West
MLS Listing ID 2024019829
Sold Date 10/26/24
Style Traditional
Bedrooms 2
Full Baths 2
HOA Fees $2/ann
HOA Y/N true
Year Built 1991
Lot Size 4,791 Sqft
Property Sub-Type Detached Single Family
Property Description
Back on the market, don't miss it this time! Previous buyer's sale didn't go through - now it's back for YOU! Nestled in the charming Fairwood West, this beautifully maintained and gorgeously updated garden home offers privacy, security, and a thoughtfully designed floor plan. The updates and improvements touch every room from flooring to paint. As you step inside, you'll be welcomed by a bright, open living space featuring elegant wood laminate flooring and a cozy atmosphere. The kitchen, complete with stainless steel dishwasher and fridge (which will remain) and tile flooring, boasts an eat-in bar—perfect for morning coffee or casual meals. The enormous primary bedroom suite is a true retreat with an expansive layout, offering room for a sitting area or home office, with room for the largest bed you can think of, a spacious walk-in closet, and a spa-like bathroom complete with a newly installed soaking tub, double vanity, and ample storage. On the opposite side of the home is a generously sized second bedroom that provides versatility for guests or a home office, accompanied by plenty of closet space plus its own guest full guest bathroom. Outside, the fully fenced yard includes a quaint entry courtyard and plenty of room off the dining room for the relaxing or entertaining space you'd been imagining! Designed with ease and comfort in mind, this home offers an enclosed 2-car garage, gated entry, and modern security features for peace of mind. Situated off Old Hammond between Sherwood Forest and Millerville Road, right near the Fairwood Library and moments away from shopping and dining options. With easy maintenance and just the space you need - this home is absolutely perfect for first time buyers looking to get started, those looking to downsize to a place that can be locked up and head out of town to investors, as well!
Location
State LA
County East Baton Rouge
Direction Exit I-12 at Sherwood Forest Blvd. North to Old Hammond Hwy. Right on Old Hammond. at the Flashing Yellow light, right on Elwick. Left on Pebble Beach. Right on Torrey Pine. Home on your right.
Rooms
Primary Bedroom Level First
Dining Room 199.92
Kitchen 85.54
Interior
Interior Features Crown Molding, See Remarks
Heating Central, Gas Heat
Cooling Central Air, Ceiling Fan(s)
Flooring Carpet, Ceramic Tile, VinylSheet Floor, Wood
Appliance Elec Stove Con
Laundry Electric Dryer Hookup, Washer Hookup, Inside, Washer/Dryer Hookups
Exterior
Exterior Feature Landscaped, Rain Gutters
Garage Spaces 2.0
Fence Full, Wood, Wrought Iron
Community Features Library, Sidewalks
Roof Type Composition
Garage true
Private Pool false
Building
Lot Description Rectangular Lot, Zero Lot Line
Story 1
Foundation Slab
Sewer Public Sewer
Water Public
Schools
Elementary Schools East Baton Rouge
Middle Schools East Baton Rouge
High Schools East Baton Rouge
Others
Acceptable Financing Cash, Conventional, FHA, VA Loan
Listing Terms Cash, Conventional, FHA, VA Loan
Special Listing Condition As Is
Read Less Info
Want to know what your home might be worth? Contact us for a FREE valuation!

Our team is ready to help you sell your home for the highest possible price ASAP
"My job is to find and attract mastery-based agents to the office, protect the culture, and make sure everyone is happy! "
richard@primeproperties225.com
17111 Commerce Centre, Prairieville, Louisiana, 70769, USA






