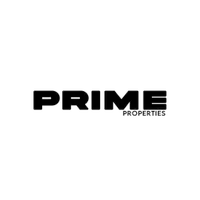$270,000
$270,000
For more information regarding the value of a property, please contact us for a free consultation.
3 Beds
3 Baths
1,660 SqFt
SOLD DATE : 12/30/2024
Key Details
Sold Price $270,000
Property Type Single Family Home
Sub Type Detached Single Family
Listing Status Sold
Purchase Type For Sale
Square Footage 1,660 sqft
Price per Sqft $162
Subdivision Hickory Ridge
MLS Listing ID 2024022781
Sold Date 12/30/24
Style Traditional
Bedrooms 3
Full Baths 2
Year Built 1994
Lot Size 0.280 Acres
Property Sub-Type Detached Single Family
Property Description
Discover this charming 3-bedroom, 2.5-bath home tucked away in a peaceful cul-de-sac within the Live Oak School District. From the moment you arrive, you'll be impressed by its stunning curb appeal, featuring lush landscaping, a spacious front porch, and a convenient electronic driveway gate. Inside, the living room is designed to impress with custom built-ins, warm neutral tones, a wood-burning fireplace with a granite hearth and pecky cypress mantle, and elegant tray ceilings accented by crown molding. The durable vinyl flooring and rustic wood-like beams add a touch of character, seamlessly connecting the space to other areas of the home. The kitchen is both stylish and functional, boasting white cabinetry, an undermount sink, stainless steel appliances, granite countertops, and a subway tile backsplash. A dedicated appliance cabinet adds extra convenience. The master suite offers a private retreat with his-and-hers closets, a custom shower, and built-in cabinetry for ample storage. Step outside to your fully fenced backyard oasis, perfect for entertaining or relaxing. The extended patio leads to an above-ground pool and a half bath, while the property also features RV/boat storage, a 12x20 workshop, and a 7.5x12.2 storage room or craft area complete with built-ins and a wall-mounted AC unit. This home truly has it all—schedule your showing today!
Location
State LA
County Livingston
Direction Hwy 1019 to Hickory Ridge. House in back of Subdivision
Rooms
Kitchen 162.5
Interior
Interior Features Attic Access, Built-in Features, Tray Ceiling(s), Ceiling Varied Heights, Crown Molding
Heating Central
Cooling Central Air, Ceiling Fan(s)
Flooring VinylSheet Floor
Fireplaces Type 1 Fireplace, Wood Burning
Appliance Elec Stove Con, Dishwasher, Disposal, Microwave, Range/Oven
Laundry Electric Dryer Hookup, Washer Hookup, Inside, Washer/Dryer Hookups
Exterior
Exterior Feature Landscaped, Outdoor Speakers, Lighting
Garage Spaces 4.0
Fence Wood
Utilities Available Cable Connected
Roof Type Shingle
Private Pool false
Building
Story 1
Foundation Slab
Sewer Waste Water Utility
Schools
Elementary Schools Livingston Parish
Middle Schools Livingston Parish
High Schools Livingston Parish
Others
Acceptable Financing Cash, Conventional, FHA, FMHA/Rural Dev, VA Loan
Listing Terms Cash, Conventional, FHA, FMHA/Rural Dev, VA Loan
Special Listing Condition As Is
Read Less Info
Want to know what your home might be worth? Contact us for a FREE valuation!

Our team is ready to help you sell your home for the highest possible price ASAP
"My job is to find and attract mastery-based agents to the office, protect the culture, and make sure everyone is happy! "
richard@primeproperties225.com
17111 Commerce Centre, Prairieville, Louisiana, 70769, USA






