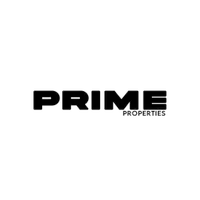$307,500
$307,500
For more information regarding the value of a property, please contact us for a free consultation.
3 Beds
3 Baths
1,901 SqFt
SOLD DATE : 03/07/2024
Key Details
Sold Price $307,500
Property Type Single Family Home
Sub Type Detached Single Family
Listing Status Sold
Purchase Type For Sale
Square Footage 1,901 sqft
Price per Sqft $161
Subdivision Lakes At Dutchtown
MLS Listing ID 2024003851
Sold Date 03/07/24
Style French
Bedrooms 3
Full Baths 2
HOA Fees $25/ann
HOA Y/N true
Year Built 2006
Lot Size 10,454 Sqft
Property Sub-Type Detached Single Family
Property Description
PRICED TO SELL! PRICED BELOW COMPS!**THIS HOME HAS BEEN RECENTLY UPDATED WITH A FABULOUS STUCCO REFURBISHMENT, NEW EXTERIOR PAINT, AND MANY WONDERFUL UPDATES TO MODERNIZE THE HOME! Check out the new exterior pictures! Wonderful location, schools, neighborhood right in the heart of Dutchtown off Hwy 74 near Bluff Rd! Fabulous semi-open floor plan where the large kitchen still has its own space as well! Wonderful layout with 3 bedrooms, plus 1 (8x10) private bonus room that can be used for office, media/game room/TV room, craft/sewing room, man cave or woman cave, or whatever the new owner desires! There are also 2 full baths, and a 1/2 bath near the kitchen in the perfect location for guests! The kitchen boasts of an island with space for bar stools, also with built-in drawers and cabinetry, on the other side from the island there is a gas cooktop, built-in wall oven and microwave, pantry, lots of cabinets painted a light creamy shade of white offering excellent storage, lots of modern lighting with can lights, plus great natural light from the windows into this room! This home also boasts of high ceilings, spacious living room, custom crown molding, beautiful wood & ceramic tile floors throughout, with the exception of carpet in the bonus room/office! We can also make note of the large master bedroom and ensuite bath with walk-in closets, tray ceiling, fan, double vanity, separate jacuzzi tub, shower, and water closet! As you step onto the back patio, you'll see a very large fenced yard, with a rectangular spacious covered patio, and extended concrete for additional outdoor entertaining! If you make this your new home, you'll have a 2 car garage with an additional storage room, and a spacious laundry room inside down the hall with built-in cabinetry! FLOOD ZONE X!!! ZERO% down 100% financing available on this lovely home! Priced to sell! Schedule your showing today!
Location
State LA
County Ascension
Direction I-10 exit Hwy 73, turn right on Hwy 74. Lakes at Dutchtown on right. Turn on Dutchtown Lakes Dr, take left on Oak Crossing, right on Oak Knoll. Home on right before cul de sac.
Interior
Interior Features Attic Access, Ceiling 9'+, Tray Ceiling(s), Crown Molding, See Remarks
Heating Central, Gas Heat
Cooling Central Air, Ceiling Fan(s)
Flooring Carpet, Ceramic Tile, Wood
Fireplaces Type 1 Fireplace, Gas Log
Appliance Gas Stove Con, Gas Cooktop, Dishwasher, Disposal, Microwave, Oven
Laundry Electric Dryer Hookup, Washer Hookup, Inside
Exterior
Exterior Feature Landscaped, Lighting
Garage Spaces 2.0
Fence Full, Wood
Roof Type Shingle
Garage true
Private Pool false
Building
Story 1
Foundation Slab
Sewer Comm. Sewer
Water Public
Schools
Elementary Schools Ascension Parish
Middle Schools Ascension Parish
High Schools Ascension Parish
Others
Acceptable Financing Cash, Conventional, FHA, FMHA/Rural Dev, Private Financing Available, VA Loan
Listing Terms Cash, Conventional, FHA, FMHA/Rural Dev, Private Financing Available, VA Loan
Special Listing Condition As Is
Read Less Info
Want to know what your home might be worth? Contact us for a FREE valuation!

Our team is ready to help you sell your home for the highest possible price ASAP
"My job is to find and attract mastery-based agents to the office, protect the culture, and make sure everyone is happy! "
richard@primeproperties225.com
17111 Commerce Centre, Prairieville, Louisiana, 70769, USA






