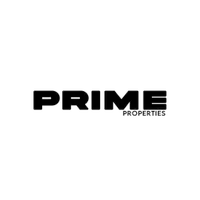$430,000
$430,000
For more information regarding the value of a property, please contact us for a free consultation.
4 Beds
3 Baths
3,203 SqFt
SOLD DATE : 08/22/2024
Key Details
Sold Price $430,000
Property Type Single Family Home
Sub Type Detached Single Family
Listing Status Sold
Purchase Type For Sale
Square Footage 3,203 sqft
Price per Sqft $134
Subdivision Dutchtown Hollow
MLS Listing ID 2024016039
Sold Date 08/22/24
Style French
Bedrooms 4
Full Baths 3
HOA Fees $33/ann
HOA Y/N true
Year Built 2006
Lot Size 10,454 Sqft
Property Sub-Type Detached Single Family
Property Description
Motivated seller willing to give buyer $15,000 towards concessions or upgradeswith full price offer! Welcome home to this beautiful well-maintained 4 bed, 3 bath, 3,203 living sq ft home with a 515 sq ft BONUS ROOM located in Dutchtown Hollow. Open, split floor plan perfect for entertaining! Snuggle up in the living room next to the gas fireplace. Fall in love with the beautiful natural lighting with the 9 rear windows that were added in 2019 and comes with a lifetime warranty. 12 ft ceiling in main den & dining area with 8 ft tall interior doors and doorways. The kitchen features cypress cabinets, granite countertops, a gas stove, and an island. Lots of space with a keeping room and breakfast area off the kitchen. Plenty of storage with 3 hall closets and storage in the garage that also includes a workshop and space for a fridge. The primary bedroom has a large walk-in closet and an en-suite bathroom featuring a whirlpool jetted tub and separate marble shower. NEW wood flooring in the living room, dining area, primary bedroom & two guest bedrooms! Roof is only 2 years old! 2 water heaters and 3 HVAC Units in the home with 2 newer units in 2015 & 2019! Beautiful exterior is highlighted by mature landscaping with a micro-irrigation system. Entertain in the fully fenced backyard with an expanded patio roof, expanded open patio & wall, patio sound system, and 3 fans to keep cool. Seller repainted ceiling in den, formal dining, breakfast area, and hall. New utility sink added! Great location within walking distance of top-rated schools and conveniently located near I-10 between Baton Rouge and New Orleans, restaurants, shopping centers and so much more! No flood insurance required! 100% Financing Available! Choice Home Warranty is transferrable. Don't miss out on the opportunity to make this your forever home! Call to schedule your private showing today!
Location
State LA
County Ascension
Direction I-10 to LA 73, continue to LA 74, take a left at the light onto LA 74, travel Approximately 1/2 of a mile, take a left onto Eagles Way Ct. The property is on the left.
Rooms
Kitchen 192.64
Interior
Heating Central
Cooling 2 or More Units Cool, Central Air
Flooring Carpet, Ceramic Tile, Wood
Fireplaces Type 1 Fireplace, Gas Log
Appliance Gas Cooktop, Dishwasher, Disposal, Microwave, Oven, Range Hood, Separate Cooktop, Stainless Steel Appliance(s)
Laundry Washer/Dryer Hookups
Exterior
Exterior Feature Landscaped, Lighting, Rain Gutters
Garage Spaces 2.0
Fence Full, Privacy, Wood
Roof Type Shingle
Garage true
Private Pool false
Building
Lot Description No Outlet Lot
Story 1
Foundation Slab
Sewer Public Sewer
Water Public
Schools
Elementary Schools Ascension Parish
Middle Schools Ascension Parish
High Schools Ascension Parish
Others
Acceptable Financing Cash, Conventional, FHA, VA Loan
Listing Terms Cash, Conventional, FHA, VA Loan
Special Listing Condition As Is
Read Less Info
Want to know what your home might be worth? Contact us for a FREE valuation!

Our team is ready to help you sell your home for the highest possible price ASAP
"My job is to find and attract mastery-based agents to the office, protect the culture, and make sure everyone is happy! "
richard@primeproperties225.com
17111 Commerce Centre, Prairieville, Louisiana, 70769, USA






