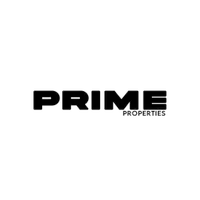$309,000
$309,000
For more information regarding the value of a property, please contact us for a free consultation.
3 Beds
3 Baths
2,505 SqFt
SOLD DATE : 03/03/2023
Key Details
Sold Price $309,000
Property Type Single Family Home
Sub Type Detached Single Family
Listing Status Sold
Purchase Type For Sale
Square Footage 2,505 sqft
Price per Sqft $123
Subdivision Magellan Place
MLS Listing ID 2023003363
Sold Date 03/03/23
Style Traditional
Bedrooms 3
Full Baths 2
Lot Size 0.350 Acres
Property Sub-Type Detached Single Family
Property Description
Completely renovated, a large backyard, 3 bedrooms plus an office, AND a pool! I mean do I even need to finish the property description? Fine let's do it. Your next home sweet home sits nestled back on Cavalier Dr. on a cul de sac type lot which gives it a much more favorable size than others! You're going to love pulling up to it everyday with such inviting curb appeal! As you walk in you'll immediately notice how spacious the foyer and living room is! You'll love the white brick corner fireplace contrasting well with the low maintenance luxury vinyl flooring throughout the entire house minus the bonus/game room (we'll get to that later). Your kitchen is top notch with granite counters, stainless appliances, white cabinets, and ample storage and counter space! You've got a formal dining plus a breakfast nook which can easily just be a keeping or sitting area for morning coffee or guests to sit while you cook! Right off of the living is a convenient office are perfect for the work from homers! Tucked down the hall is your master oasis with a large sliding glass door with private patio and a spacious walk in closet! The master bath of course has two sinks and a brand new tub shower combo with trendy plumbing fixtures! The other bedrooms are great in size and storage! Back to the other side of the house is your oversized laundry mudroom area with a half bath which leads to your enormous bonus room with a wet bar! Of course it's great for being a game room as well or just a pool house set up since it leads directly outside to your patio and pool set up! You've also got lots of driveway and covered parking with additional storage! It also now has a brand new AC (condenser and inside coils)! Schedule a showing and you may want to bring extra socks because this one will blow the socks right off of you!
Location
State LA
County East Baton Rouge
Direction Cedarcrest to Ann Dr. which turns into Aubin Ln. Then turn onto Ericson Ave. which leads directly to Cavalier on the corner.
Rooms
Kitchen 229.125
Interior
Interior Features Attic Access
Heating Central
Cooling Central Air, Ceiling Fan(s)
Flooring Ceramic Tile, Laminate, VinylTile Floor
Fireplaces Type 1 Fireplace, Wood Burning
Appliance Elec Stove Con, Electric Cooktop, Dishwasher, Oven
Laundry Electric Dryer Hookup, Washer Hookup
Exterior
Exterior Feature Landscaped, Lighting
Garage Spaces 2.0
Fence Chain Link, Full, Wood
Pool In Ground
Utilities Available Cable Connected
Roof Type Shingle
Private Pool true
Building
Story 1
Foundation Slab
Sewer Public Sewer
Water Public
Schools
Elementary Schools East Baton Rouge
Middle Schools East Baton Rouge
High Schools East Baton Rouge
Others
Acceptable Financing Cash, Conventional, FHA, VA Loan
Listing Terms Cash, Conventional, FHA, VA Loan
Special Listing Condition As Is
Read Less Info
Want to know what your home might be worth? Contact us for a FREE valuation!

Our team is ready to help you sell your home for the highest possible price ASAP
"My job is to find and attract mastery-based agents to the office, protect the culture, and make sure everyone is happy! "
richard@primeproperties225.com
17111 Commerce Centre, Prairieville, Louisiana, 70769, USA






