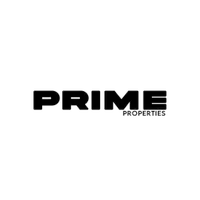$534,700
$534,700
For more information regarding the value of a property, please contact us for a free consultation.
4 Beds
4 Baths
2,353 SqFt
SOLD DATE : 06/14/2023
Key Details
Sold Price $534,700
Property Type Single Family Home
Sub Type Detached Single Family
Listing Status Sold
Purchase Type For Sale
Square Footage 2,353 sqft
Price per Sqft $227
Subdivision Meadows At Oak Grove The
MLS Listing ID 2023009582
Sold Date 06/14/23
Style Acadian
Bedrooms 4
Full Baths 3
HOA Fees $37/ann
HOA Y/N true
Year Built 2020
Lot Size 10,018 Sqft
Property Sub-Type Detached Single Family
Property Description
You must come see this stunning 4 bedroom, 3 1/2 bath home! This home is light, bright, spacious, only ~3 years young and in a prime location. It has gorgeous wood floors and wood beams, which are just some of its impressive features! Fabulous landscaping greets you and the Foyer, with an 11 ft ceiling, invites you in and leads you in to the beautiful living room, with an inviting fireplace, which is open to the formal dining room and a chef's dream kitchen! The Kitchen boasts a large island, custom cabinets, upgraded lighting, slab granite counters, a unique backsplash, a gas stove w/ a pot filler, a large pantry and beautiful views of the front and back yards. The private master suite features a bath with a double vanity, a soaking tub, a custom shower, a private water closet and a large closet with built-ins that leads into the laundry room (sink included)! Across the first floor you'll find bedrooms 2 & 3, adjoined by a beautiful Hollywood bath. The 4th Bedroom suite, located on the Second floor, is extra spacious! Back downstairs an abundance of built-ins provides a formal drop zone that leads you to the spacious garage, with two storage rooms! You'll also really love the covered rear patio for relaxing and entertaining. Come see it today!
Location
State LA
County Ascension
Direction Airline Hwy to Hwy 42, subdivision is approximately 3/4 miles down on the left. Turn into subdivision and take first right, home will be on your right
Rooms
Kitchen 204
Interior
Interior Features Breakfast Bar, Eat-in Kitchen, Attic Access, Built-in Features, Ceiling 9'+, Beamed Ceilings, Ceiling Varied Heights, Crown Molding, High Speed Internet, See Remarks
Heating Central, Zoned
Cooling Central Air, Zoned, Ceiling Fan(s)
Flooring Carpet, Ceramic Tile, Wood
Fireplaces Type 1 Fireplace, Gas Log
Appliance Gas Stove Con, Dryer, Washer, Gas Cooktop, Dishwasher, Disposal, Freezer, Microwave, Refrigerator
Laundry Electric Dryer Hookup, Washer Hookup, Inside
Exterior
Exterior Feature Landscaped, Lighting
Garage Spaces 2.0
Fence Full, Privacy, Wood
Community Features Community Pool
Utilities Available Cable Connected
Roof Type Shingle
Garage true
Private Pool false
Building
Story 2
Foundation Slab
Sewer Public Sewer
Water Public
Schools
Elementary Schools Ascension Parish
Middle Schools Ascension Parish
High Schools Ascension Parish
Others
Acceptable Financing Cash, Conventional, FHA, Private Financing Available, VA Loan
Listing Terms Cash, Conventional, FHA, Private Financing Available, VA Loan
Special Listing Condition As Is
Read Less Info
Want to know what your home might be worth? Contact us for a FREE valuation!

Our team is ready to help you sell your home for the highest possible price ASAP
"My job is to find and attract mastery-based agents to the office, protect the culture, and make sure everyone is happy! "
richard@primeproperties225.com
17111 Commerce Centre, Prairieville, Louisiana, 70769, USA






