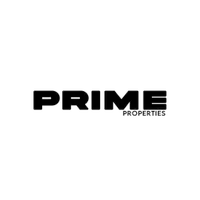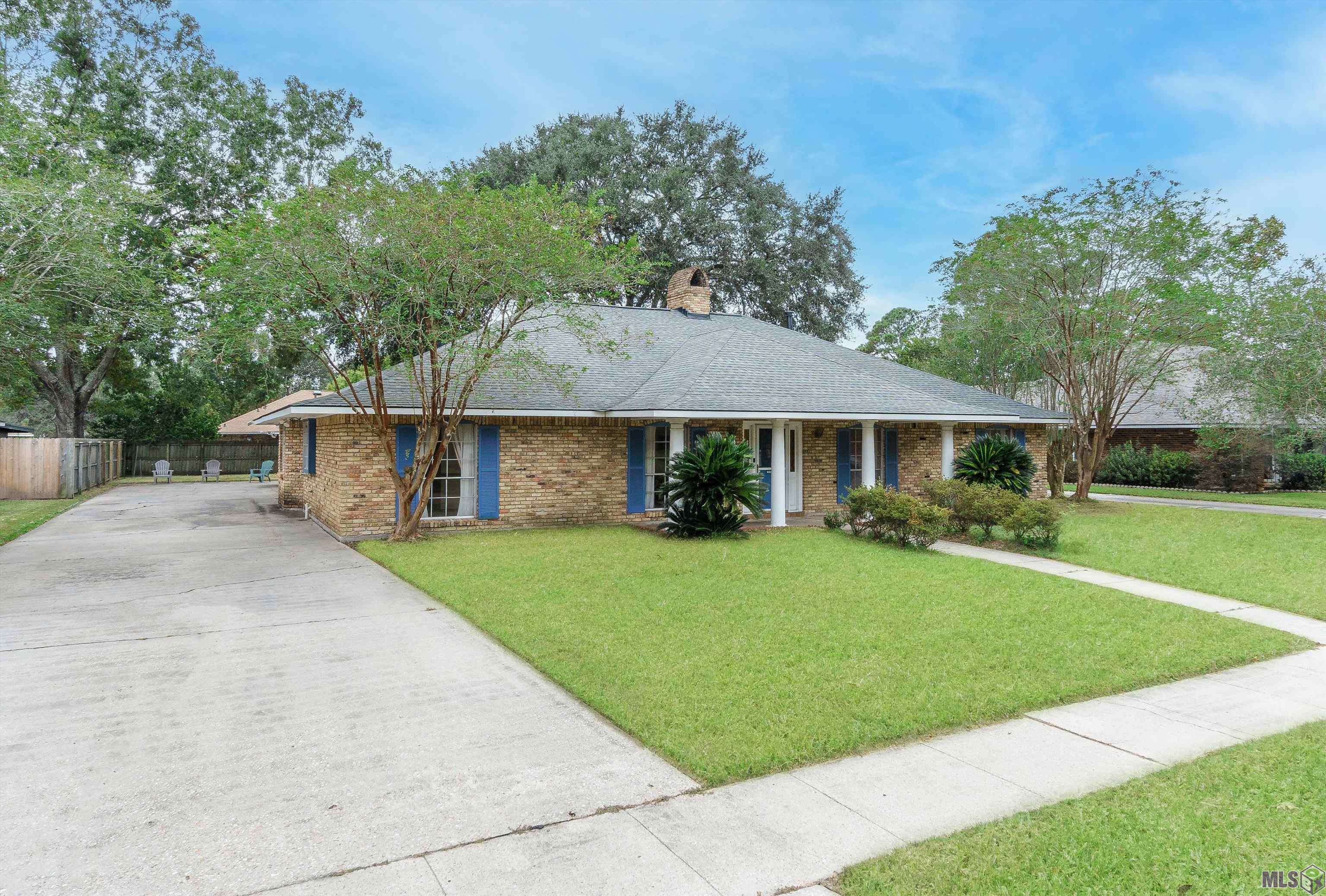$259,750
$259,750
For more information regarding the value of a property, please contact us for a free consultation.
4 Beds
2 Baths
2,283 SqFt
SOLD DATE : 10/19/2022
Key Details
Sold Price $259,750
Property Type Single Family Home
Sub Type Detached Single Family
Listing Status Sold
Purchase Type For Sale
Square Footage 2,283 sqft
Price per Sqft $113
Subdivision Parkview Oaks
MLS Listing ID 2022016096
Sold Date 10/19/22
Style Traditional
Bedrooms 4
Full Baths 2
Year Built 1973
Lot Size 0.310 Acres
Property Sub-Type Detached Single Family
Property Description
Lovely 4 bedroom, 2 full bath home in Parkview Oaks Subdivision. Step inside this large foyer leading to the spacious den area featuring: brick fireplace with hearth that is currently set up with gas logs but is also wood burning; built-in cabinetry and almost new wood laminate flooring. Cathedral ceiling features wood beams and updated fan and lighting. Large kitchen has beautiful cabinetry, gas cooktop, double wall mounted ovens, large deep stainless sink with lovely window view, granite counters with tumbled marble backsplash. Updated lighting in breakfast area. So much storage in kitchen and breakfast area has counter height seating and built-in cabinetry for additional storage. Nice pantry space too. Off laundry area is a much larger pantry space/broom closet. Formal dining features updated lighting fixture and almost floor to ceiling window making home light and bright. Living area off formal dining is great flex space for music room, library, office or kid's den. Master bedroom is spacious and features double closets and en-suite bathroom with updated deep tub/shower combo, newer tile tub surround and flooring, great vanity with storage. All other bedrooms are generous sized with great closet space. Wonderful sunroom off den. Large almost 1/3 acre lot features patio and wood deck in backyard, extra deep driveway to accommodate additional parking past carport for ease of access. Almost new architectural shingled roof and new paint 2021. Subdivision features sidewalks, curb and gutter, street lights, fabulous BREC park (Multi-purpose fields, basketball, tennis, playground and Rec Center with classes), close proximity to fabulous restaurants, shopping, easy access to Interstates 10 & 12
Location
State LA
County East Baton Rouge
Direction Sherwood Forest Blvd to Parkmount Blvd. Right on Parkside. Left on Parkbrook. Home on right.
Rooms
Kitchen 119.78
Interior
Interior Features Attic Access, Built-in Features, Ceiling 9'+, Beamed Ceilings, Cathedral Ceiling(s), Computer Nook, Crown Molding
Heating Central, Gas Heat
Cooling Central Air, Ceiling Fan(s)
Flooring Carpet, Ceramic Tile, Wood, Other
Fireplaces Type 1 Fireplace, Gas Log, Wood Burning
Appliance Gas Stove Con, Gas Cooktop, Dishwasher, Disposal, Microwave, Oven
Laundry Electric Dryer Hookup, Washer Hookup, Inside
Exterior
Exterior Feature Landscaped, Lighting
Garage Spaces 2.0
Fence Partial
Community Features Park, Playground, Tennis Court(s)
Roof Type Shingle
Private Pool false
Building
Story 1
Foundation Slab
Sewer Public Sewer
Water Public
Schools
Elementary Schools East Baton Rouge
Middle Schools East Baton Rouge
High Schools East Baton Rouge
Others
Acceptable Financing Cash, Conventional, FHA, VA Loan
Listing Terms Cash, Conventional, FHA, VA Loan
Special Listing Condition 3rd Party/Corp/Relo, As Is
Read Less Info
Want to know what your home might be worth? Contact us for a FREE valuation!

Our team is ready to help you sell your home for the highest possible price ASAP
"My job is to find and attract mastery-based agents to the office, protect the culture, and make sure everyone is happy! "
richard@primeproperties225.com
17111 Commerce Centre, Prairieville, Louisiana, 70769, USA






