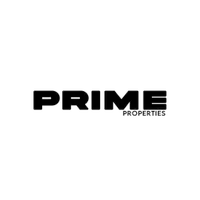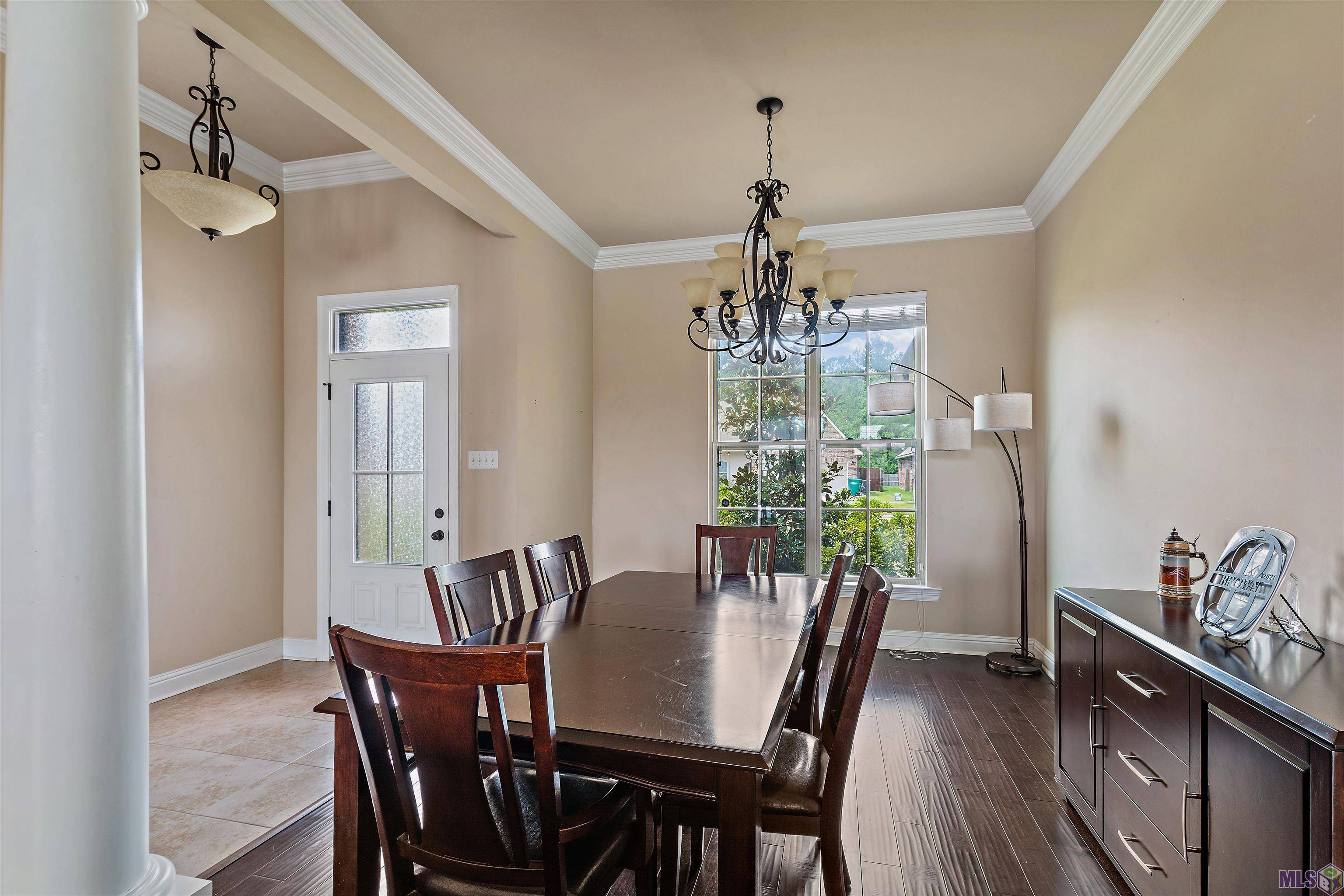$257,900
$257,900
For more information regarding the value of a property, please contact us for a free consultation.
3 Beds
2 Baths
1,887 SqFt
SOLD DATE : 07/19/2022
Key Details
Sold Price $257,900
Property Type Single Family Home
Sub Type Detached Single Family
Listing Status Sold
Purchase Type For Sale
Square Footage 1,887 sqft
Price per Sqft $136
Subdivision Arbor Walk
MLS Listing ID 2022011323
Sold Date 07/19/22
Style Acadian
Bedrooms 3
Full Baths 2
HOA Fees $20/ann
HOA Y/N true
Year Built 2016
Lot Size 10,018 Sqft
Property Sub-Type Detached Single Family
Property Description
This beautiful 3 bedroom, 2 full bath home will stun you with its modern day open floor plan with tons of natural light. The living room features wood flooring, crown molding and gas log fireplace with granite tile surround and mantle. The kitchen has ceramic tile flooring, an eat-at granite island, granite countertops, walk-in pantry, stainless steel appliances, electric range/oven and adjoining breakfast and formal dining room. The master bedroom is split from the other 2 bedrooms and has carpet flooring, a tray ceiling, and en-suite-bath. The master bath suite features ceramic tile flooring, a separate glass enclosed shower, a garden soaker tub, a double granite vanity and separate his and her walk-in closets. The other 2 bedrooms are nice size, carpeted and share a full bath. There is also a mudroom with a computer nook off the kitchen. The exterior of the home has excellent curb appeal with low maintenance landscaping, open patio, wood fenced backyard and plenty of yard space for children, family and friends.. Great Location. Great Price. Make an appointment now for your own private showing.
Location
State LA
County Livingston
Direction FROM BATON ROUGE, I-12 EAST. TAKE WALKER EXIT AND HEAD SOUTH ON HWY. 447 (WALKER SOUTH). GO APPROX 4 MILES DOWN AND NEIGHBORHOOD IS ON RIGHT, JUST PAST RIDGECREST DR.
Rooms
Kitchen 221.76
Interior
Interior Features Breakfast Bar, Eat-in Kitchen, Attic Access, Ceiling 9'+, Tray Ceiling(s), Computer Nook, Crown Molding
Heating Central
Cooling Central Air, Ceiling Fan(s)
Flooring Carpet, Ceramic Tile, Wood
Fireplaces Type Ventless
Appliance Elec Stove Con, Electric Cooktop, Dishwasher, Disposal, Microwave, Range/Oven, Gas Water Heater, Stainless Steel Appliance(s), Tankless Water Heater, Warming Drawer
Laundry Electric Dryer Hookup, Washer Hookup, Inside
Exterior
Exterior Feature Landscaped
Garage Spaces 2.0
Fence Wood
Community Features Playground
Utilities Available Cable Connected
Roof Type Composition
Garage true
Private Pool false
Building
Story 1
Foundation Slab: Post Tension Found
Sewer Comm. Sewer
Water Public
Schools
Elementary Schools Livingston Parish
Middle Schools Livingston Parish
High Schools Livingston Parish
Others
Acceptable Financing Cash, Conventional, FHA, FMHA/Rural Dev, VA Loan
Listing Terms Cash, Conventional, FHA, FMHA/Rural Dev, VA Loan
Special Listing Condition As Is
Read Less Info
Want to know what your home might be worth? Contact us for a FREE valuation!

Our team is ready to help you sell your home for the highest possible price ASAP
"My job is to find and attract mastery-based agents to the office, protect the culture, and make sure everyone is happy! "
richard@primeproperties225.com
17111 Commerce Centre, Prairieville, Louisiana, 70769, USA






