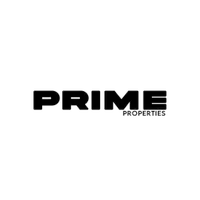$415,000
$415,000
For more information regarding the value of a property, please contact us for a free consultation.
3 Beds
3 Baths
2,246 SqFt
SOLD DATE : 06/02/2022
Key Details
Sold Price $415,000
Property Type Single Family Home
Sub Type Detached Single Family
Listing Status Sold
Purchase Type For Sale
Square Footage 2,246 sqft
Price per Sqft $184
Subdivision Pelican Crossing
MLS Listing ID 2022008448
Sold Date 06/02/22
Style Traditional
Bedrooms 3
Full Baths 2
HOA Fees $37/ann
HOA Y/N true
Year Built 2010
Lot Size 10,890 Sqft
Property Sub-Type Detached Single Family
Property Description
Located in Pelican Crossing on the water with a brand new generac! This 3 bed, 2 1/2 bath, plus an office, will make the perfect home for a family old or new. The kitchen and living room are spacious, and have amazing features, such as; a fireplace, wine cooler, wall oven, and exposed brick and beam. The open floor plan flows seamlessly outside to the large covered patio, with an outdoor kitchen, and beautiful water views. All the bedrooms are big but the master bedroom ensuite, and walk-in closet, are what everyone really loves. All of this is just a short walk to the community pool. Minutes away from popular restaurants, groceries stores, pharmacies, golfing, and more, come see why homes in this subdivision dont stay on the market for long.
Location
State LA
County Ascension
Direction I-10 exit 179 to Hwy 44, toward S Burnside Ave. From Hwy 44 turn left on Pelican Crossing Dr. Turn right onto Clark Plantation Dr. Turn right onto Coushatta Dr. Finally, turn left onto Bayou Segnette Ave. Home is located on the right.
Rooms
Kitchen 261
Interior
Interior Features Eat-in Kitchen, Built-in Features, Crown Molding
Heating Central
Cooling Central Air, Ceiling Fan(s)
Flooring Ceramic Tile
Fireplaces Type 1 Fireplace, Gas Log
Equipment Generator: Whole House
Appliance Ice Maker, Dishwasher, Freezer, Ice Machine, Microwave, Refrigerator, Self Cleaning Oven, Oven
Laundry Electric Dryer Hookup, Washer Hookup, Inside, Washer/Dryer Hookups
Exterior
Exterior Feature Outdoor Grill, Landscaped, Outdoor Kitchen, Lighting
Garage Spaces 2.0
Fence Full, Wrought Iron
Community Features Community Pool
Utilities Available Cable Connected
Waterfront Description Waterfront,Lake Front,Walk To Water,Water Access
View Y/N true
View Water
Roof Type Shingle,Composition
Garage true
Private Pool false
Building
Story 1
Foundation Slab
Sewer Public Sewer
Water Public
Schools
Elementary Schools Ascension Parish
Middle Schools Ascension Parish
High Schools Ascension Parish
Others
Acceptable Financing Cash, Conventional, FHA, Private Financing Available, VA Loan
Listing Terms Cash, Conventional, FHA, Private Financing Available, VA Loan
Special Listing Condition As Is
Read Less Info
Want to know what your home might be worth? Contact us for a FREE valuation!

Our team is ready to help you sell your home for the highest possible price ASAP
"My job is to find and attract mastery-based agents to the office, protect the culture, and make sure everyone is happy! "
richard@primeproperties225.com
17111 Commerce Centre, Prairieville, Louisiana, 70769, USA






