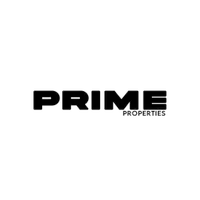$300,000
$300,000
For more information regarding the value of a property, please contact us for a free consultation.
3 Beds
2 Baths
1,887 SqFt
SOLD DATE : 06/26/2022
Key Details
Sold Price $300,000
Property Type Single Family Home
Sub Type Detached Single Family
Listing Status Sold
Purchase Type For Sale
Square Footage 1,887 sqft
Price per Sqft $158
Subdivision Pelican Crossing
MLS Listing ID 2022009954
Sold Date 06/26/22
Style Traditional
Bedrooms 3
Full Baths 2
HOA Fees $38/ann
HOA Y/N true
Year Built 2019
Lot Size 8,319 Sqft
Property Sub-Type Detached Single Family
Property Description
The REIMS IV B plan offers a 3 bedroom 2 full bathroom open and split floor plan with a breakfast area and a separate dining area! Upgrades Added: Stianless kitchen faucet, LED lighting package with upgraded lighting fixtures, beautiful granite color for the kitchen and bathroom countertops and fireplace surround, upgraded tile in the kitchen, breakfast, desk and utility areas, and wood flooring in the dining area. Special Features: Frigidaire appliance package with gas range, Undermount sinks in kitchen and bathrooms, cabinet hardware throughout, wood flooring in the living area, gas fireplace with decorative mantle, framed mirrors the bathrooms, post tension slab, and more! Energy Efficient Features: Rheem tankless gas water heater, low E tilt-in windows, radiant barrier roof decking, and more!
Location
State LA
County Ascension
Direction From I-10E: Take exit 179, Right onto Hwy 44, In 1.7 miles turn left on to Pelican Crossing Dr, Go down to the 2nd stop sign and take a left on Bayou Conway Dr. Pelican Crossings model home will be straight ahead on your right.
Rooms
Kitchen 221.76
Interior
Interior Features Attic Access, Crown Molding
Heating Central
Cooling Central Air, Ceiling Fan(s)
Flooring Ceramic Tile, Wood
Fireplaces Type 1 Fireplace, Gas Log, Ventless
Appliance Elec Stove Con, Dishwasher, Disposal, Microwave, Range/Oven
Laundry Electric Dryer Hookup, Inside
Exterior
Exterior Feature Lighting
Garage Spaces 2.0
Utilities Available Cable Connected
Roof Type Shingle
Garage true
Private Pool false
Building
Story 1
Foundation Slab: Post Tension Found
Sewer Public Sewer
Water Public
Schools
Elementary Schools Ascension Parish
Middle Schools Ascension Parish
High Schools Ascension Parish
Others
Acceptable Financing Cash, Conventional, FHA, FMHA/Rural Dev, VA Loan
Listing Terms Cash, Conventional, FHA, FMHA/Rural Dev, VA Loan
Special Listing Condition As Is
Read Less Info
Want to know what your home might be worth? Contact us for a FREE valuation!

Our team is ready to help you sell your home for the highest possible price ASAP
"My job is to find and attract mastery-based agents to the office, protect the culture, and make sure everyone is happy! "
richard@primeproperties225.com
17111 Commerce Centre, Prairieville, Louisiana, 70769, USA






