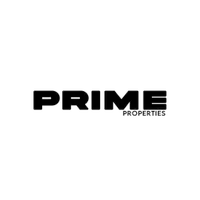4 Beds
2 Baths
1,767 SqFt
4 Beds
2 Baths
1,767 SqFt
OPEN HOUSE
Fri Aug 01, 6:00pm - 8:00pm
Sat Aug 02, 2:00pm - 4:00pm
Sun Aug 03, 2:00pm - 4:00pm
Key Details
Property Type Single Family Home
Sub Type Detached Single Family
Listing Status Active
Purchase Type For Sale
Square Footage 1,767 sqft
Price per Sqft $178
Subdivision Burlington Lakes
MLS Listing ID 2025014082
Style Acadian
Bedrooms 4
Full Baths 2
HOA Fees $350/ann
HOA Y/N true
Year Built 2014
Lot Size 8,276 Sqft
Property Sub-Type Detached Single Family
Property Description
Location
State LA
County East Baton Rouge
Rooms
Primary Bedroom Level First
Dining Room 100
Kitchen 140
Interior
Interior Features Attic Access, Tray Ceiling(s)
Heating Central
Cooling Central Air, Ceiling Fan(s)
Flooring Ceramic Tile, Wood
Appliance Dishwasher, Disposal, Microwave, Range/Oven, Refrigerator, Stainless Steel Appliance(s)
Laundry Electric Dryer Hookup
Exterior
Exterior Feature Landscaped
Garage Spaces 10.0
Community Features Other, Sidewalks
Waterfront Description Lake Front,Walk To Water
Roof Type Composition
Garage true
Private Pool false
Building
Lot Description Commons Lot, Divisible Lot, Garden
Story 1
Foundation Slab
Sewer Comm. Sewer
Water Public
Schools
Elementary Schools Central Community
Middle Schools Central Community
High Schools Central Community
Others
Acceptable Financing Cash, Conventional, FMHA/Rural Dev, VA Loan
Listing Terms Cash, Conventional, FMHA/Rural Dev, VA Loan
Special Listing Condition As Is
GET MORE INFORMATION
Owner / Founder | License ID: 0995694336
+1(225) 341-9083 | richard@primeproperties225.com






